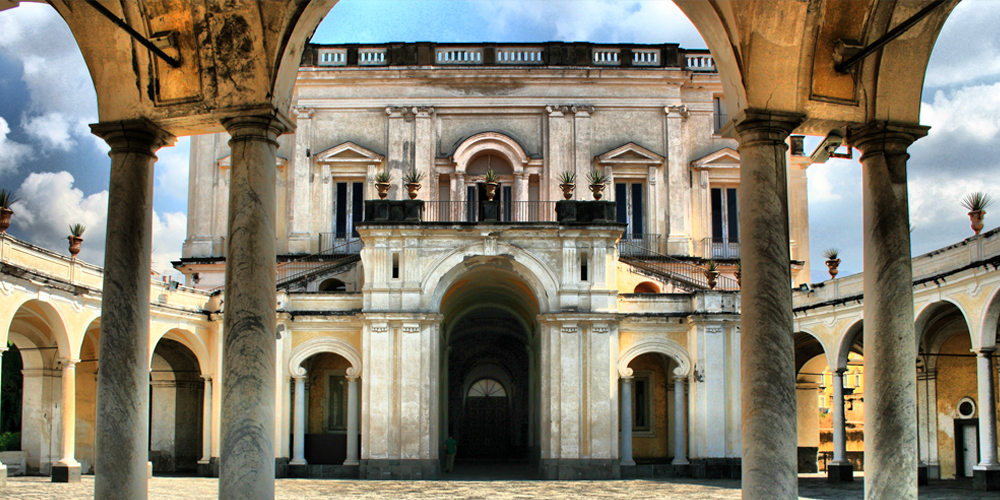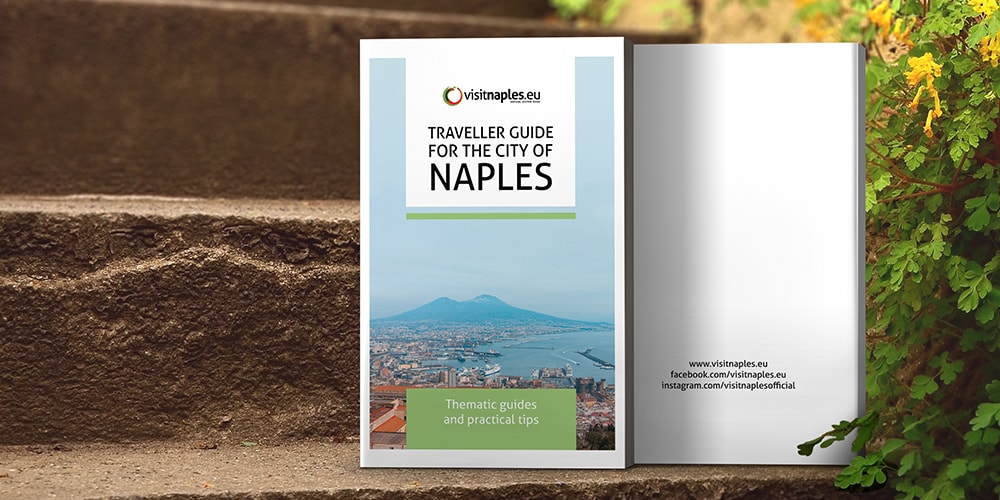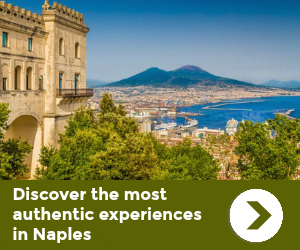The villas to visit in the Golden Mile

The Golden Mile is a stretch of road that extended from Herculaneum to Torre del Greco, but which has been extended to the stretch of road that leads from the east of Naples to the aforementioned Vesuvian villages.
The meaning "Golden" refers to the beautiful villas of the Neapolitan nobility located in this place.
As mentioned above, the real Golden Mile included a series of buildings and villas that from Villa De Bisogno in Casaluce, on Corso Resina 189 in Ercolano, reached Palazzo Vallelonga in Torre del Greco but in recent years the list of buildings has grown to 122 buildings.
The most beautiful villas of the Neapolitan nobility are all enclosed in this stretch of road of a few kilometres. Let's find out together the most wonderful to visit.
Villa Giulia
In 1760 Don Domenico di Sannicandro, a gentleman in the service of the Kingdom of Naples, together with his wife Giulia de Capua, entrusted Francesco Collecini with the construction of a villa (Villa Giulia) for his family a stone's throw from the Royal Palace of Portici in place of the Cattaneo farm in Barra immediately after the city area.
The initial project was carried out by Luigi and Carlo Vanvitelli, who mostly intervened on the façade in Renaissance style. The façade is enclosed by a balustrade, adorned with a central frieze and a coat of arms that open on three overlapped orders: the high flat ashlar base, the first floor with a rhythm of balconies and windows surmounted by triangular tympanums and framed by niches in the aforementioned Renaissance manner and the second floor characterized by small rectangular windows. The entire façade is outlined by giant pilasters, which gave it greater axiality and symmetry, in the centre of which stood the Baroque entrance door flanked by two Baroque pilasters.
The gardens of the villa are awesome; they featured a lot of rare tree species that still flourish today. In 1886 there were significant restoration works that brought the villa to a higher level and worthy of the king of Naples. The works of the arrangement of the second floor with decorations by Ignazio Persico and Salvatore Cepparulo were outstanding.
Villa d'Elboeuf
Villa d'Elboeuf is the first of the Vesuvian villas, in chronological order. Built-in 1711 by the Duke of Elboeuf, on the project of the architect Ferdinando Sanfelice. The building initially presents itself on two levels. The main facade overlooks the sea and consists of two portals, accessed by a double elliptical staircase with a marble and piperno balustrade.
In 1738 Charles of Bourbon, on a visit to the villa, fell in love with those places and had the Royal Palace of Portici built nearby. In 1742 the king bought the villa, transforming it into a sort of dépendance for the nearby Reggia, constituting the true maritime landing place for guests who came to Portici by sea.
After Charles of Bourbon, another Neapolitan king, Ferdinand IV enlarged the complex by building a two-storey hemicycle construction that stretched out towards the sea.
In 1839 the construction of the railway line, that connected Naples to Portici, created an architectural embarrassment in the complex of the Villa d'Elboeuf, separating the building from the park behind it, definitively isolating it from the city context and starting it in decline. In recent years the Villa has undergone rigorous restoration work.
Villa Riario Sforza
Villa Riario Sforza or Villa Aprile is the largest of the villas belonging to the list of Vesuvian villas of the Golden Mile. Commissioned by Duke Girolamo Riario Sforza on the most evocative strip of the road of the Golden Mile.
The original structure was famous throughout Naples so much that in 1792, Carlo Celano described it as the largest and most magnificent villa in all of Naples and its surroundings. The greatness of the villa was also attributable to the large garden that surrounded it in which a large fish pond shone adorned with various sculptures of neoclassical influence, temples, water lilies, etc.
Over the years, the villa has seen a succession of various prominent politicians and the jet-set.
Villa Campolieto
In 1755 Lucio di Sangro, Duke of Casacalenda, commissioned the design of Villa Campolieto to Mario Gioffredo, but then the work was committed to Luigi Vanvitelli, who was succeeded by his son Carlo.
The plan is a quadrangular Greek cross with a central dome illuminated by four oval windows, with a circular portico with round arches on the rear square.
The front facade with two rows of windows, with those of the noble floor decorated with triangular tympanums, accompanied by a smooth ashlar. The rear facade, which incorporates the elements of the front one. The back porch is horseshoe-shaped to better connect with the body of the building in front. Vanvitelli also supervised the interior decorations, including works by Jacopo Cestaro, Fedele Fischetti, Gaetano Magrì.
Villa Durante
Villa Durante, indicated on the map of the Duke of Noja as "Podere and Casino del Principe di Teora", is considered a work of Ferdinando Sanfelice.
The building has an unusual triangular plan and occupies the entire reference area. The resulting shape is asymmetrical and creates two separate entrances to two different areas of the same courtyard. For obvious reasons of space, the majestic garden of the villa was built on the other side of the road which was accessed through a majestic piperno portal.
Villa Favorita
Villa Favorita, also known as the Real Villa Della Favorita, is one of the most famous villas located in the municipality of Ercolano. Built on a project by Ferdinando Fuga in 1768, it became a royal residence in 1792 when it was bought by Ferdinando IV of Bourbon.
The building has a two-storey façade marked by pairs of columns which are interrupted by the piperno side portals and by the two central windows, which announce the presence of the large elliptical hall. The most significant element is the large semicircular staircase on the rear façade which connects the villa with the park behind it.
Entering the rooms of the villa, what immediately stands out, it is the great taste for decorations that differ from style according to the time and the guest, passing from the classic views of the Gulf of Naples to Arabesque or oriental motifs. The elliptical central hall was adorned with a majestic mosaic floor, coming from the remains of the villa of Tiberius in Capri.
The Parco Sul Mare of the Villa Favorita is the largest historical green area on this side of the Gulf of Naples, where the Golden Mile overlooked. Right at the end of the park, there is the Bourbon landing, consisting of two places, in front of which there is a small exedra which leads to the dock.
Villa Signorini
Villa Signorini, in the city of Ercolano, was built in the second half of the eighteenth century. The style used evokes the architectures of Domenico Antonio Vaccaro. In 1911 it was bought by Paolo Signorini, owner of Cirio, from which it takes its name.
The morphology is square in plan, with a large entrance portal in ashlar of piperno. It is one of the few Vesuvian villas of the Golden Mile to preserve the original volume. The interior consists of a noble floor finely decorated with some frescoes in the style of the time with false perspective architectures including the nearby Villa Campolieto or the Reggia di Portici.
The garden of Villa Signorini presents paths through elegant Italian gardens, citrus groves and often exotic tree species among which to get lost amiably.
Villa De Bisogno di Casaluce
We have limited documentation of the villa De Bisogno in Casaluce, anyway, it has a notable historical memory and deserves to be mentioned. It is the villa that started the original Golden Mile which from this villa reached Torre del Greco, delighting tourists with the succession of villas and gardens of exquisite workmanship.
The villa consists of an open courtyard building on three levels, which today presents different superfetations. The past glory of the villa, yet, is still visible of the façade and its stuccos that frame every element, from the windows to the main door, up to the frescoes of the vault of the entrance hall
The villa belonged to the rich De Bisogno merchant family.
Villa delle Ginestre
Villa delle Ginestre, also known as Carafa d'Andria-Ferrigni, falls on this list but diverges insignificantly from the Golden Mile route. You will forgive me this short excursus but the historical importance of this Vesuvian villa could not be undermined by an insignificant geographical question.
The villa is linked to the figure of Giacomo Leopardi, who spent part of his life here and where he composed the famous opera La Ginestra, from which the villa has now taken its name.
The building was built in the early eighteenth century by the canon Giuseppe Simioli. In 1836 Antonio Ranieri, brother-in-law of the then owner Giuseppe Ferrigni, hosted his friend Giacomo Leopardi, who wrote several Pensieri, Il Tramonto Della luna and the aforementioned La Ginestra.
The building has a square-shaped plan and rises on two single levels. Only in 1907 were the works of reworking of the initial building carried out, to which a portico was added, clearly neoclassical connotation.
Palazzo Vallelonga
The Palazzo Vallelonga was built at the end of the seventeenth century by the Marquis of Vallelonga. Over a hundred years after the first settlement, the new Marquis of Vallelonga decided to expand and transform the rudimentary seventeenth-century palace into an eighteenth-century building, committing the renovation works to Camillo Napoleone-Sasso in 1843.
The new building incorporates the volumes of the seventeenth-century building, overlooking the Golden Mile with a longitudinal element, formed by a base on which the noble floor is placed. The most important architectural elements of the building were the main façade with its decorated windows, the neoclassical staircase attributed, in all probability, to Luigi Vanvitelli and several frescoed rooms including some walls painted by Crescenzo Gamba.
After decades of neglect, the so-called "Palazzo" del Miglio d'Oro was renovated in 1982 by Professor Roberto Di Stefano who preserved its original appearance, consolidating what remained and rebuilding the collapsed or demolished parts of the old factory.
Historically, the Palazzo Vallelonga in Torre del Greco ideally closes the path of the Golden Mile.










Lascia un commento