The Greek plant of Naples
The historical centre of Naples preserves an old heart of the V century b.C. and is distinguished in:
- Greek City (Plateiai or Decumani): from East-West, it has a regular structure of orthogonal streets, like Via Aticaglia, Via Tribunali and Spaccanapoli;
- Roman City (Stenopi or Cardi): from North-South.
The secondary roads in Naples are still of the same width (around 3 meters), typical of the Greek-Roman period. About the major roads (today 6 meters), by comparing them with the other cities of Greek origin (which measures from 12 to 20 meters), the scholars thought that probably, during the Middle Age, there was a narrowing.
This theory would explain many enigmas about the so much stratified map of Naples. For example, the Romanic bell tower of Pietrasanta lays on a big pointed arch to allow the passage on the route. The same also for the Saint Lorenzo's Arcades, which cover the public sidewalks, where now there are the sales structures of the local street market and on these arcades are also been built new floors for new houses.
Types of Houses in Naples
It is hard to recognize the original Greek batches in the current cadastral divisions and we can't know if they were uniformly occupied by equal unities or had a certain variety with the aggregation of more modules in major properties. The first Neapolitan houses would have two floors: upstairs the bedrooms, òikos (living-room/kitchen), andròn (reception room) and the workrooms that used to arrange on three sides of a wall facing on the road and a side of one of the arches.
Moreover, even if Naples has always been a Greek culture's city, we can't exclude that its architecture changed at some time. An evolution, also partially, in a kind of Roman architecture, with houses like those in Pompeii. But about all the evolutions in Neapolitan housing, we don't have certainties, only not very credible theories.
The only development credibly is its building density: the floor of the city centre became more and more valuable. Building outside the walls was forbidden because of defensive reasons and an indirect policy of containment for the people who, with Masaniello, demonstrated to be ready for the revolution.
During the 17th century, the height of Neapolitan buildings used to reach 5 floors and impress foreign travellers. The choice to build so high apartments was because of political and social reasons: they used to use special techniques of building able to reach those heights, like the tuff, a strong but light stone, with pozzolanic mortars, a kind of natural reinforced concrete.
Speaking about housing in Naples is very hard! We don't have a township, with the same buildings that follow each other. In Naples, we have this kind of housing only during the Middle Age in the area of Piazza Mercato.
During the Spanish domain and its policy to concentrate close to the Court the aristocracy to take control of them, the Historical Centre became the favourite place for building a house. Every house must distinguish and compare with the others for its look. The palace must be the mirror of the owner family and the main targets were:
- the grandeur of its dimensions, which often used to be far above their effective available funds (because of it, Naples is full of unfinished buildings and construction sites of several generations);
- the individuality: the singularity of the caste must be clear (they often used to hire famous architects);
- the complexity: for hosting and satisfying the family's needs (they must have stables, cellars, storages, gun rooms, wells, offices).
The noblest families wanted to live in the Decumani'area, in particular in Spaccanapoli. Instead, in the Cardi's area, there was a hierarchy: usually, when a building occupied the entire block, it ended up supporting the streets outside with its front and back, which then used to be imitated by neighbours and next-door neighbours. In this way, some main streets were born, like Via Nilo, Via Atri or Santa Maria di Vertecoeli and other secondary streets like Vico Fico al Purgatorio, Purgatorio ad Arco, Gerolamini. In the main streets, we find large lobbies and monumental facades; in the secondary streets, we find more modest houses or even blind walls of gardens and embankments.
Another characteristic of the Neapolitan house is its stratification: in the city, the Palazzi's time starts in the XIV century in an area already used during the Romans and Middle Ages and this rebuilding brings consequent and considerable transformations. In the second half of the XV century, in Naples, there was the fusion of new Baroque Palazzi that were built inside old houses: the baroque architect used to prefer the artistic uniqueness of the work to document the previous historical periods; he used to delate and uniform all the previous periods under a uniform decoration, cover-up what the taste of his time used to consider inappropriate and organically assimilate the new one with the old parts. Making it difficult for the experts to understand the steps of a building.
The irregularity of the city structure
We know that some of the Stenopoi are disappeared, but this can't let to think that the grid used to cover uniformly way the entire urban land and that its blocks of major thickness resulted from the unification of major unities. Of course, the major blocks used to exist in the Romans age to contain public functions. It is assumed that the secondary streets weren't part of the first route and added the Stenopoi one by one that there was the subdivision of properties. The same criteria were for the public lands like agorà and acropolis where during the centuries public and holy buildings were built. Before designing the roadway, the scholars assumed that there was a kind of zoning, with which they divided the urban land among the different functions in the city.
We have the greatest amalgamation during the Middle Age when the population pressure was still low and the ecclesiastical power flourished: the city's streets became a proper link among the city's churches. This sense of a city in the city is clear in Piazza Sisto Riario Sforza that is the entry for the treasures of the citadel, like the big dome of St. Gennaro's Chapel.
Old Central Places in the city of Naples
Near the current Piazza San Gaetano, the tradition wants that it was the place of the Greek agorà and the Roman forum. It is said that here there were the temples of Proserpine, Cerere and Augustus, in addition to that one identified of Dioskouroi and a supposed basilica. In the XI century, the paleochristian basilicas owned the pagan monuments, while under the southern edge a series of monasteries grow up, such as San Gregorio, San Pantaleone and the San Gennaro's deaconry. In the forum area, also ruins of the medieval city-building have been founded, such as the house of Constantinople Emperor and market's arches along Via Tribunali.
The major squares are all outside the city-board, like Piazza Del Gesù and Piazza San Domenico Maggiore, and this causes an irregular plan. No one had an explicit design of the public area. The most complete is Piazza San Domenico Maggiore, which is the result of many singular architectures, that were progressively composed for delimiting the urban void, expressly designed only by the spire and the Piperno flooring.
Churches and churchyards in the streets of Naples
The churchyards are strictly measured to the facades. Their space is never empty, they are always filled with staircases, terraces, elegant piperno and marble fretworks, arcades, bell-towers, chapels.
The higher position of the churches in the public space is not always to give majesty to their appearance that is a target of Classicism. Baroque is more ambiguous and uses the stairs not as a base for raising the facade but as a filter for articulating the space between the city and the holy place.
When they couldn't dig a frontal void, another resource was to get free the church's side by grafting three-quarters of the monument in the city space. A perfect example is the Church Sant'Agostino Alla Zecca, which is in a tough spot and has become a brilliant architectural result: even if it wasn't possible to make a churchyard, we have a stately facade visible only by a glimpse in Via Tribunali. The glimpse's view is particularly adapt for the Baroque facades, where its frameworks and curvy objects blend well with the light and chiaroscuro effects.
The grid densifies the urban space and its quality. Paradoxically, the biggest squares damage their monuments. The church of Santa Maria Donnaregina Nuova is too isolated and disproportionate than its square. It doesn't look like its most important monument.
Changes and restoration of the Regular Grid of Naples
The urbanistic movement or restoration of the city in the XX century spared a large part of the Greek grid even though many were the proposes of the crossing to improve circulation. The Historical Centre counted on the resistance of its architectural quality but, its conservation status suffered the abandonment of the nobless and the migration of the bourgeois in the new expensive boroughs: Naples became highly crowded and, in addition, the Municipality was weak financially and hadn't business initiatives. There was anymore an intensive housing market demand with high prices.
Painfully, there were a few changes with the construction of new roads without touching urban design, but the building's transformation along the wall was remarkable. The order of expanding Via Duomo to build the Cathedral was of Garibaldi during its short period of power but completed only at the end of the century. After the Second World War, there were enlargements in other streets, more for need than for quality, that created very disqualifying condominiums.
The development of preservation culture and a better perception and consciousness of the historical sites' value have started to direct the restoration of the buildings in the Historical Centre. After the earthquake in 1980, the worrying for static stability of the houses pushed a widespread consolidation work. Many important monuments were restored and made available and usable for new activities and public services.




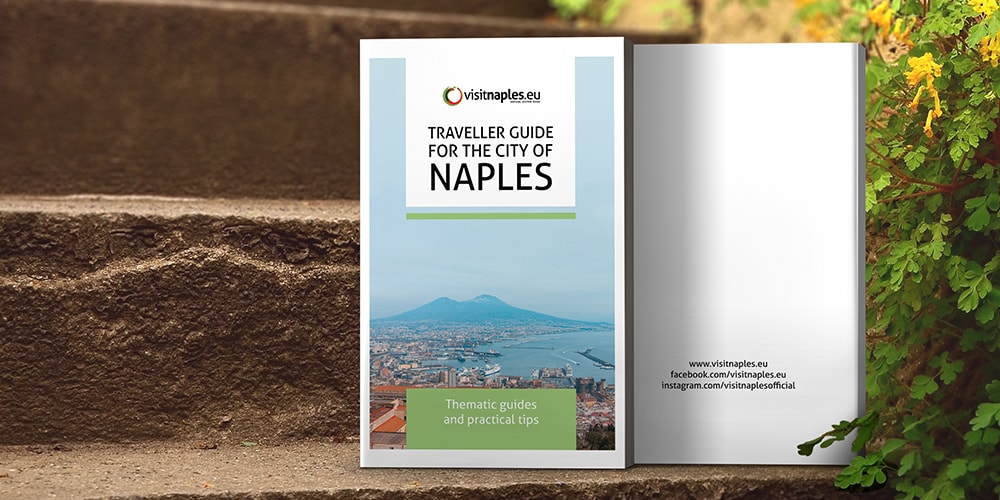



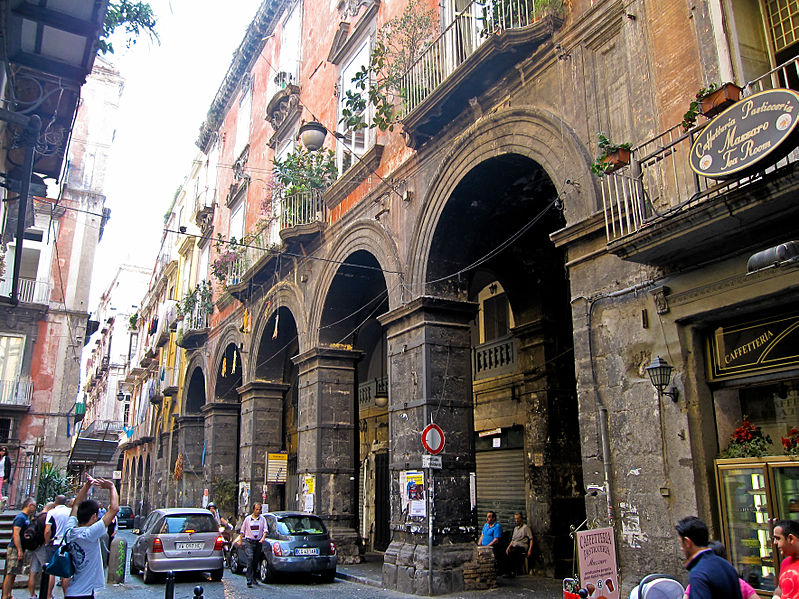
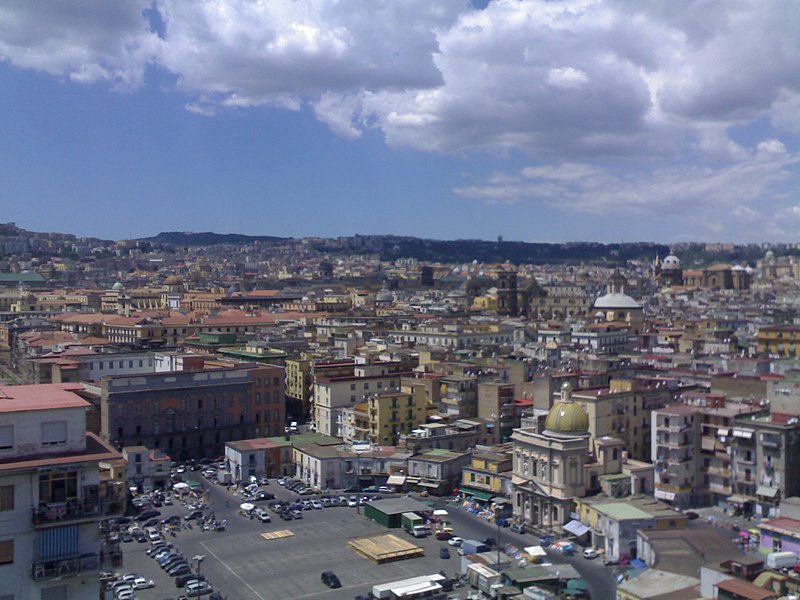
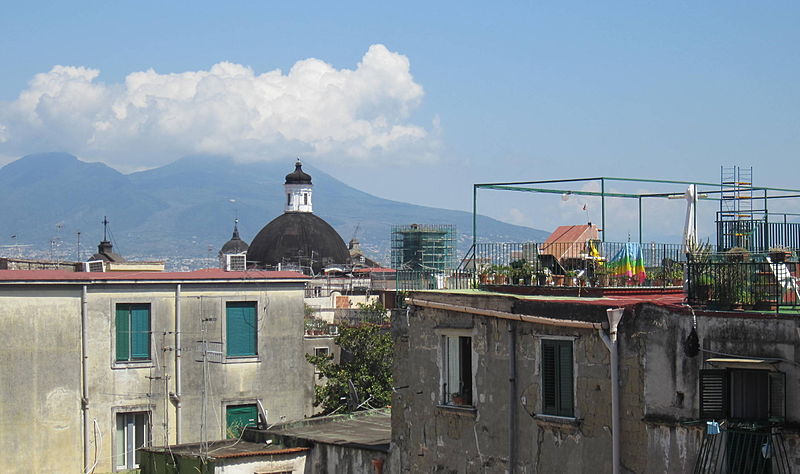

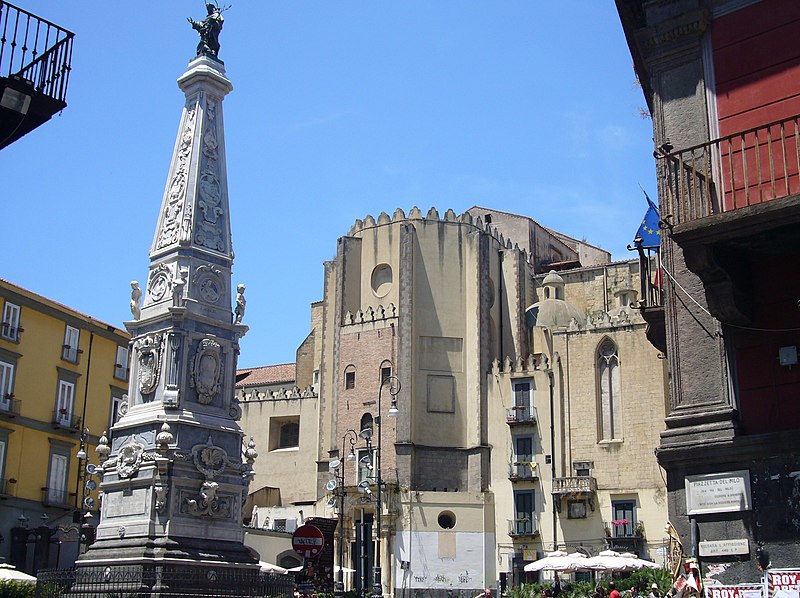
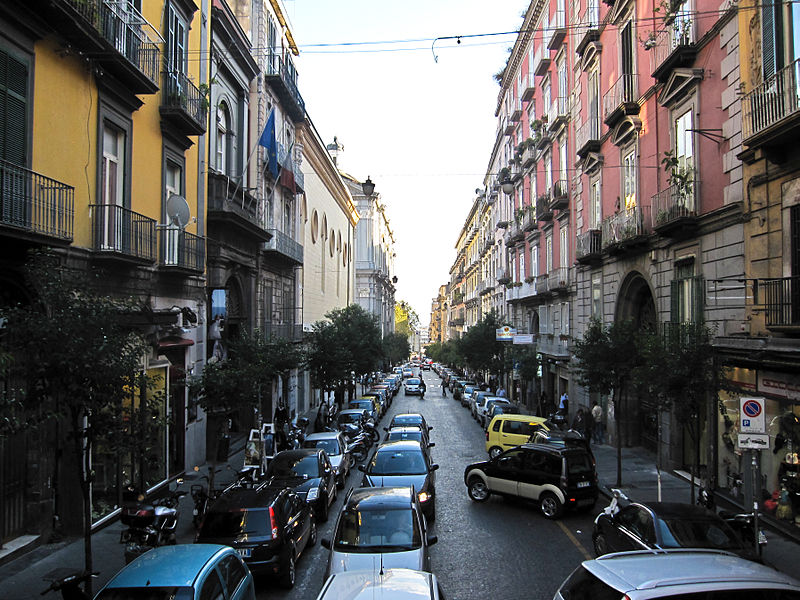


Lascia un commento