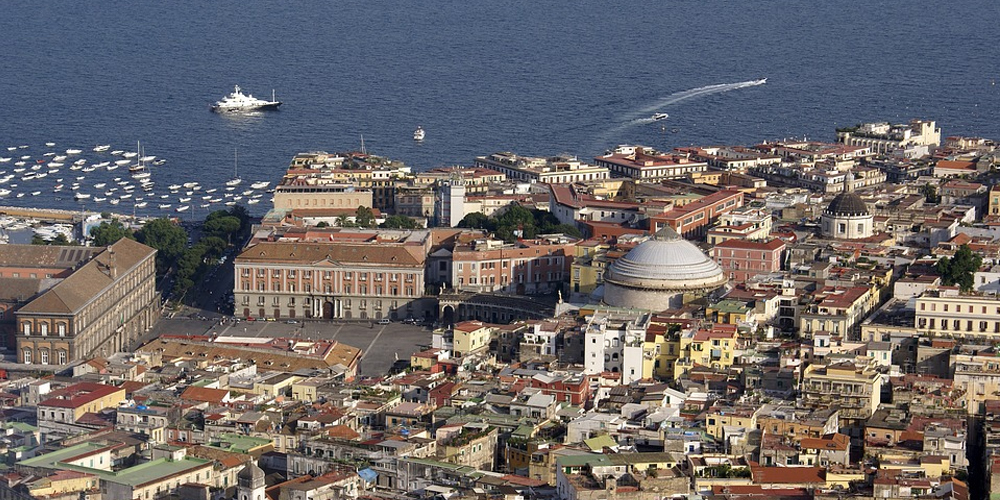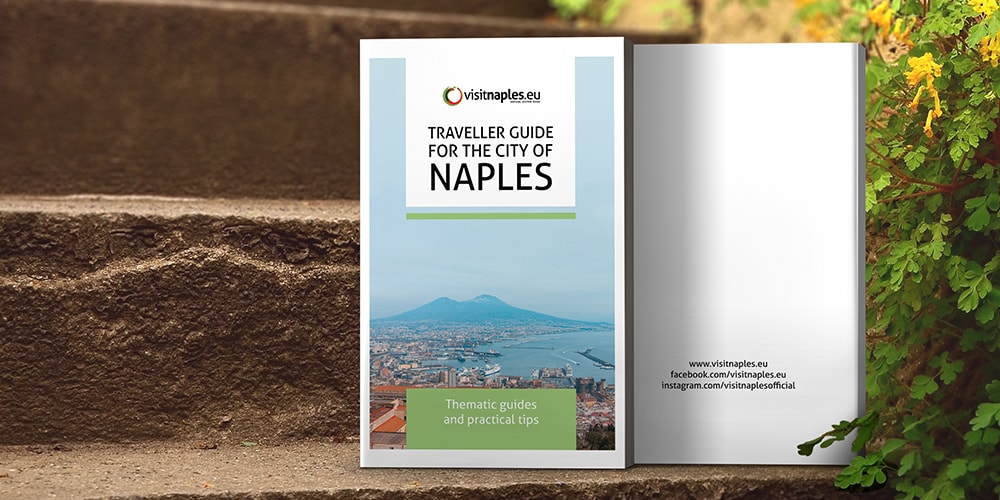
Usually, the centre of a city is understood as the place where all the main functions are concentrated and often has an artistic value of considerable artistic depth.
Historically, the centre is the place where the political power of the city is concentrated. There can be a rotation of centrality within the same urban frame: this is the case of Naples and its many centres.
Naples: a plurality of centres
The affirmation of the Neapolitan square as the center of the city
Until the construction of the Royal Palace, the noble power corresponded to the military one and even the architecture was often affected. If on the one hand there were towers to strengthen Castel Nuovo, on the other hand, Italian gardens were distributed in which the noble worldly life gladdened his days. With the construction of the Royal Palace, by Domenico Fontana, the royal Neapolitan architecture loses its military value and gives way to a type of civil architecture that will make the fortunes of the city. The relocation of the Royal Palace creates a new centrality between Toledo, Chiaia and the Chiatamone, where all the new noble residences, made up of large courtyard palaces, will be concentrated. In addition, its large portico created what we know as 'largo di palazzo' which created an additional centrality that recalled various functions from religious to theatrical ones.
The religious functions were located along with the entire urban fabric of the city, failing to create a real centrality, but creating many autonomous poles, settling in every free corner of the city. It led to the harsh criticism of the Neapolitan enlighteners of the eighteenth, which pointed to the religious power of the city, guilty of blocking the real urban development. Four churches were concentrated on the new square of the palace in a few years (S. Ferdinando, S. Spirito, S. Francesco di Paola, the convent of the Cross). Unfortunately, the two religious poles represented by the Cathedral and the ancient Greek-Roman acropolis never succeeded in affirming their power, confirming the scarce influence that ecclesiastical power had on the city.
As mentioned above, with the creation of new noble building curtains between via Toledo, via Medina and Chiaia, a new centre of Neapolitan gallant life was recreated in which five theatres were built: the San Carlo, adjacent to the new Royal Palace, the theatre of Fondo, today Mercadante, in the current Piazza Municipio, the disappeared San Carlino, while along the axis of via Toledo you could find the Teatro dei Fiorentini and the Teatro Nuovo.
With the advent of the Bourbons and in particular with the figure of Charles III and his son Ferdinand IV, a sort of anti-urbanism was promoted in which the centrality of the city was lost in favour of delocalization of the royal power now divided between the new residences of Portici, Capodimonte and mainly Caserta on the style of Versailles, but at the same time, a process of modernization of the Neapolitan urban plot took place.
The French model was - in fact - also adopted in the urban redevelopment plan of the city. The Ruffo plan was based on the Parisian Patte of 50 years before which, together with the interventions of Vanvitelli, led to the affirmation of a new way of understanding the square as a place of centrality. This city project was based on urban voids and established itself in Naples with a long delay compared to the great European capitals such as London and Paris. One of the most successful first interventions, promoted by Charles III, was the construction of the Foro Carolino, the current Piazza Dante, which became a real pole of the city outside the walls. The new urban void in the shape of an exedra, designed by Luigi Vanvitelli, was placed close to two city gates: Port'Alba at the end of via dei Tribunali and the Porta Dello Spirito Santo at the beginning of via Toledo.
This open space was decorated by a large portico with an equestrian statue of Charles III in the centre and floral gardens to the north and was a great success because it was the confluence of several popular neighbourhoods outside the walls and the gateway to a central part of the city.
The new administrative city center of Naples
This urban reorganization highlighted the inadequacy and inconsistency of the largo di palazzo as the centre of city power. It was presented with a triangular, very anti-perspective layout, which seems to have formed randomly from independent episodes, which did not reflect the formal idea of a modern state proposed by the Bourbons. A redevelopment plan was therefore started for what will later be named Piazza del Plebiscito.
The new plant was based on the classicist grandeur of the early nineteenth century, Giuseppe Bonaparte ordered the destruction of the factories already built in the wide area of the palace and announced a competition that was only implemented with the return of the Bourbons. The starting idea was by Leopoldo Laperuta and was subsequently modified by Pietro Bianchi, who transformed what must have been a civil forum into the church of S. Francesco di Paola, with a large collonaded hemicycle that took up the size of the facade of the Royal Palace facing. A pair of twin buildings were built on the sides of the new piazza of the palace, enclosing civil and military functions: the Palazzo dei Ministeri and the Palazzo del Principe di Salerno. In this way, a real urban void was created, enclosed by the aforementioned buildings, which hides in the corners the connecting openings with the other urban arteries and the waterfront.
The symmetrical and rigorous character of the new urban layout, however, is altered by the natural morphology of Naples. When you look up from the new factories built at the beginning of the nineteenth century you can see the variation of the old buildings of houses on the hill that ideally invades the exedra of the portico below, undermining its balance.
The new Piazza Municipio: Naples remodels itself
Alongside the royal power in the second half of the nineteenth century, a new liberal power began to take its place, which is centralized in Palazzo San Giacomo and in that urban void which will later be identified as Piazza Municipio. The first idea of rearrangement of this architectural episode is Agostino Lista who in 1839 proposed to use the soil obtained from the sediment to trace new blocks, connecting the square to via Toledo through the gallery of Palazzo San Giacomo.
After the unification of Italy, the Municipality of Naples became the heart of the political and institutional life of the city. In 1874 the redevelopment of Piazza Municipio took place, which lasted 10 years and led to the demolition of several buildings including the San Carlino Theater. In 1874 the building curtain around Palazzo San Giacomo had already been built and therefore the rearrangement mostly involved the creation of a Haussmanian boulevard.
The urban reform that is taking shape is contained in the term "gutting" which seeks to connect the city from one end to the other. The most famous example of gutting in Naples is Corso Umberto which, together with via Sanfelice and via Medina, connects the railway station to the centre of city power.
The final gloss of the gutting program is the construction of the Stefano Gasse's Gallery, which, according to the Umbertine style, takes up the architectural work of Giuseppe Mengoni. The intersection of covered streets fits organically into the system of public spaces already present but improving them in part. The graft on the facade of the San Carlo Theater is particularly successful, both from the perspective of the vaulted arm and in the pause of the porticoed exedra that creates a small urban void that is well related to the theatre facade.
The new centres of Naples in the rationalist period
The rearrangement lasted until the early decades of the twentieth century when in 1911 a rehabilitation plan was promoted in which the areas of the current Piazza Carità and the future Piazza Matteotti converged. We are in the years of the rationalist period that gave the city a new sense of centrality for the new relationship between state and civil society of those years.
A modern business centre for the city is shaped in this authoritarian style, alternating with a string of public offices. The new neighbourhood that is taking shape has an irregular road pattern due to extramural paths, but which was not upset with the continued rehabilitation even after the First World War. This continuity between ancient and modern is due to Gustavo Giovannoni, who, as a restoration expert, in 1930 promoted a plan that also had as its basis the safeguarding of monumental buildings and consolidated city roads. The post-war renewal process, however, turned out to be much more radical than expected, thanks to the will of the Ministry of Communications, which in the figure of Camillo Ciano carried out the modernization of the state both in terms of functions and architectural style.
The first work in this sense was the building of the post offices of Vaccaro and Franzi. In 1929 the building stood in the Olivetan insula, joining the new building into the intricate system of cloisters already present. The resulting building will be the forerunner to the various neighbouring works by the best of the architectural generation including M. Canino, works that allow the expression of modernism, contained in a slight classicism. These ingredients are blended so that the rationalist renewal is grafted into the monumental tradition of authoritarian politics of those years.
After the war, the area was completed with a Manhattanization process, which promoted the construction of some tall buildings by R. Avolio De Martino and in particular by Stefania Filo Speziale with the Cattolica skyscraper, which confer an international character to the area but which turn out to be appreciable isolated episodes, but which will materialize with the construction of the Centro direzionale during the 1980s.










Lascia un commento